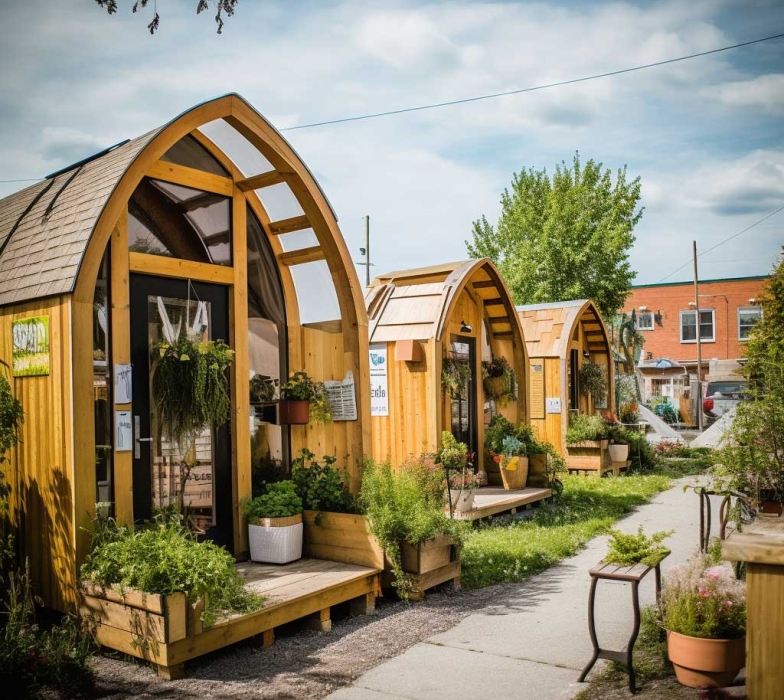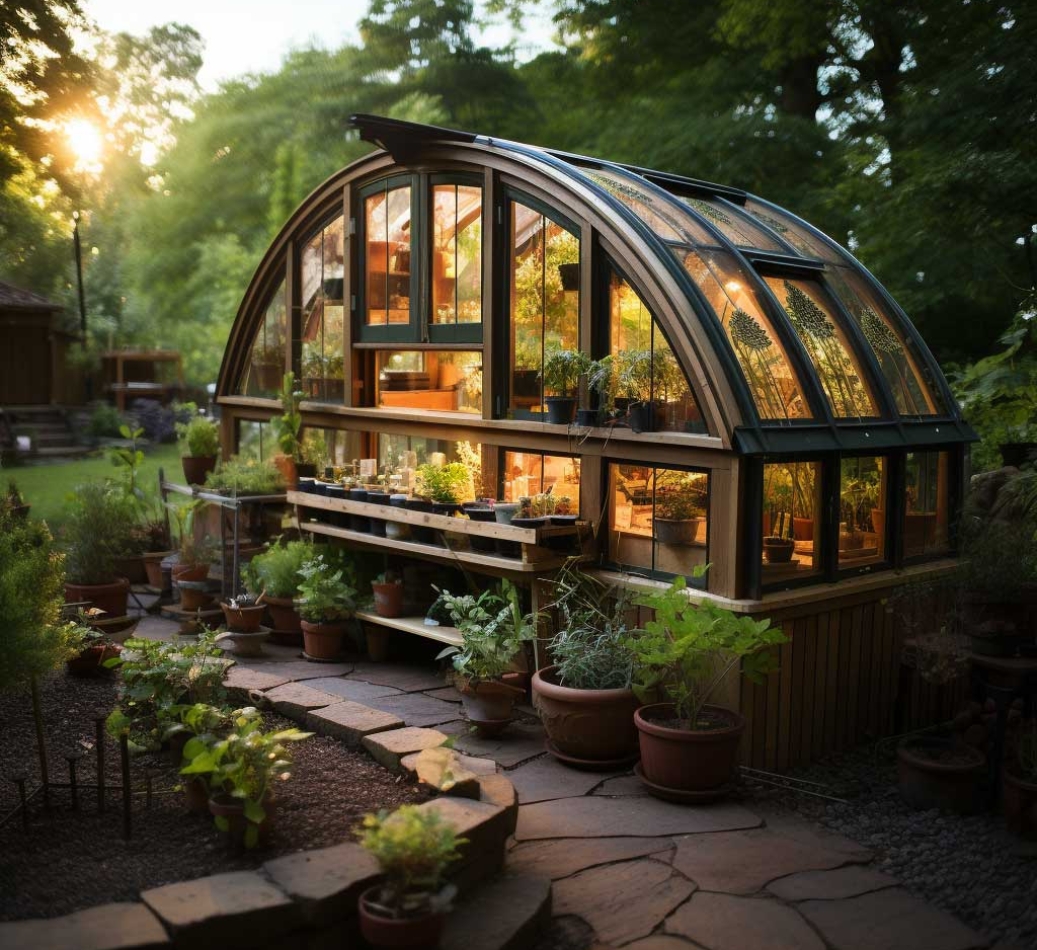About US
ABOUT US
Innovative buildings with new Designs
ARC Havens is not just a construction company, we are a pioneer in sustainable and inventive prefab modular architecture. It's our inovative use of the Catenary arch as our structural profile that sets us apart, a choice that delivers both robustness and a visually pleasing aesthetic. But it's not just about looks, these homes are constructed to withstand the elements, offering resistance to both fire and wind, ensuring longevity and safety.
Precision is at the core of ARC Havens' operations. Our use of CNC routers for cutting the various components of our structures ensures pinpoint accuracy, leaving nothing to chance. We manufacture the Arch profiles—which make up the side walls and roof panels—in our own facility, maintaining control over quality at every step. The front and back walls are also primarily constructed here, requiring only minor onsite assembly.
One of our standout features is our ability to flat-pack ship all these components. Whether transported by flatbed truck, semi traiker, shipping container or sea-going barge, this efficient packing method ensures swift and hassle-free delivery to the building site. And once there, the speed of construction is truly impressive. These structures can be raised in less than a tenth of the time compared to traditional onsite building methods, a significant time and resource saving.
In the grand scheme, ARC Havens isn't merely building homes, we are crafting a sustainable future. We flawlessly blend innovative design with efficient manufacturing and transportation methods, creating a unique and effective blueprint for the future of home construction.

“
"We need to pivot from "speculation" to "provision" when it comes to building homes in America, because availability and affordability are vital to the health of our society."
Paul Larson
DESIGNER/FOUNDER

FEATURE PROJECT
Interior & Outdoor Design
Landscaping is an essential element to consider when planning the placement of tiny homes/ structures, whether they are used as homeless shelters or personal living spaces. Integrating landscaping into your plan can enhance the aesthetic appeal and functionality of the space, creating a welcoming and comfortable environment for residents. For example, incorporating greenery and natural elements can provide a sense of calm and tranquility, while well-designed outdoor spaces can encourage social interaction and community building.
Let’s build your new home
Learn more about our innovative and sustainable design and construction process!
