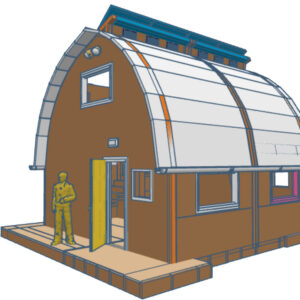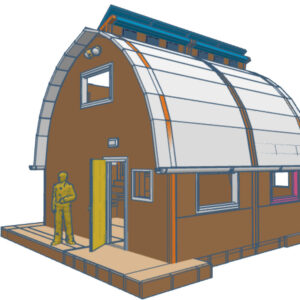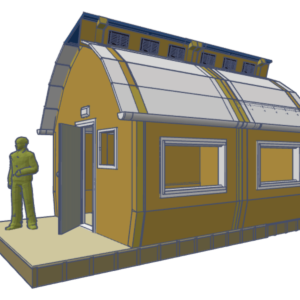FlexHub
Single 15’X8′ unit
Single 15’X8′ unit
The FlexHub is a beautifully engineered portable retail stand, office/live space that embodies functionality, style, and versatility.Its design starts with a sophisticated sliding window at the back, offering a delightful interaction point for customers and a ventilated operational area. On the left, the stand boasts modularity and an exterior breaker box, emphasizing easy transport and operational scope expansion. The front of the FlexHub features a sloped roof for enhanced weather protection and two recessed lights for a welcoming, illuminated entry.
The right side combines aesthetic appeal with functionality, featuring a stained glass entrance door, a viewing window for additional ventilation, and a floodlight for evening safety. Inside, the FlexHub includes optional wheel boxes with rotating and fixed castors for mobility, removable covers that double as service platforms, and a flexible electrical setup for various equipment needs. The FlexHub is not just a stand, but a dynamic platform for entrepreneurs to launch and grow their business ventures effectively.
$19,500.00
• Intellistas – AI-Trained Baristas: Employ baristas with specialized training in AI, whom
we will refer to as ‘Intellistas’. These individuals are proficient in AI platforms and will be
able to engage guests with insightful discussions about AI technologies.
• Guest Actor Intellistas: Occasionally, celebrities trained in specific AI specialties will
serve guests at the café, providing a unique and surprising element. Their participation
could range from casual interactions to discussing their latest projects.
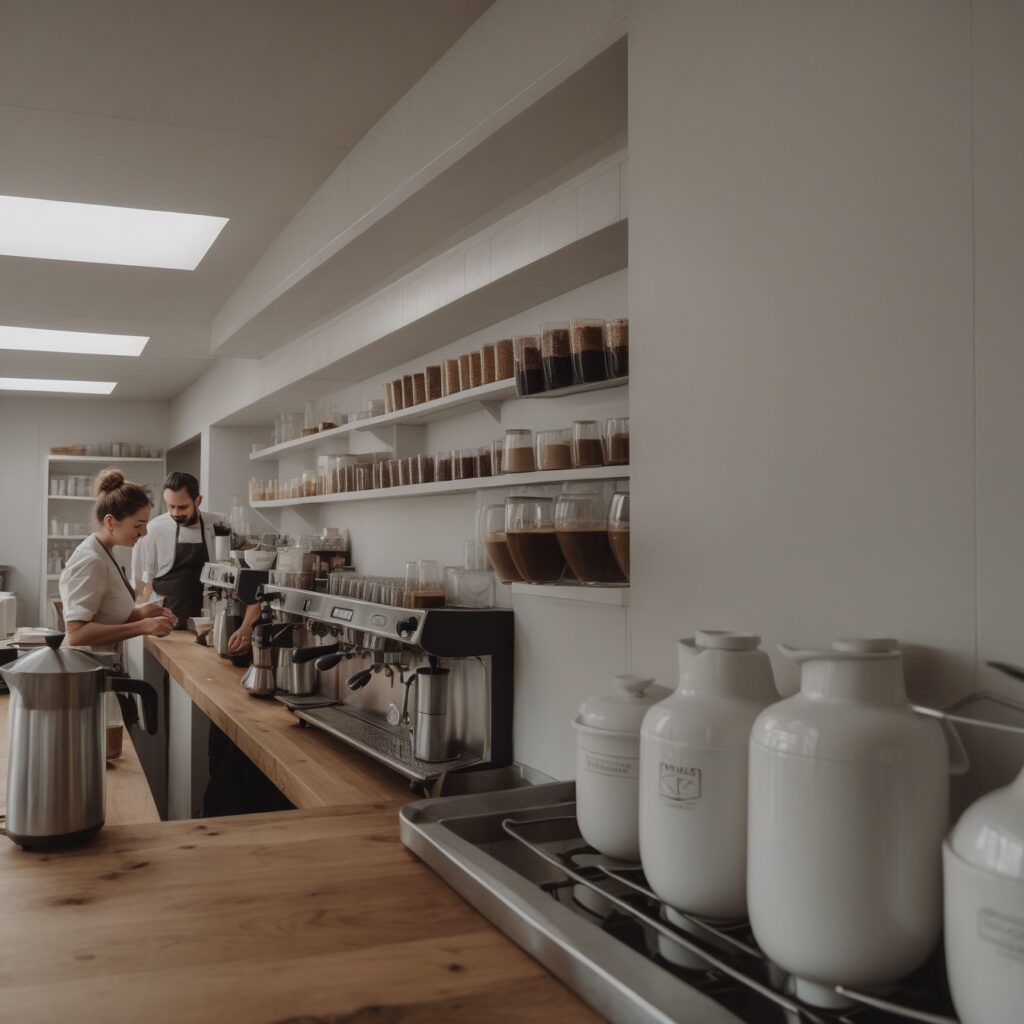
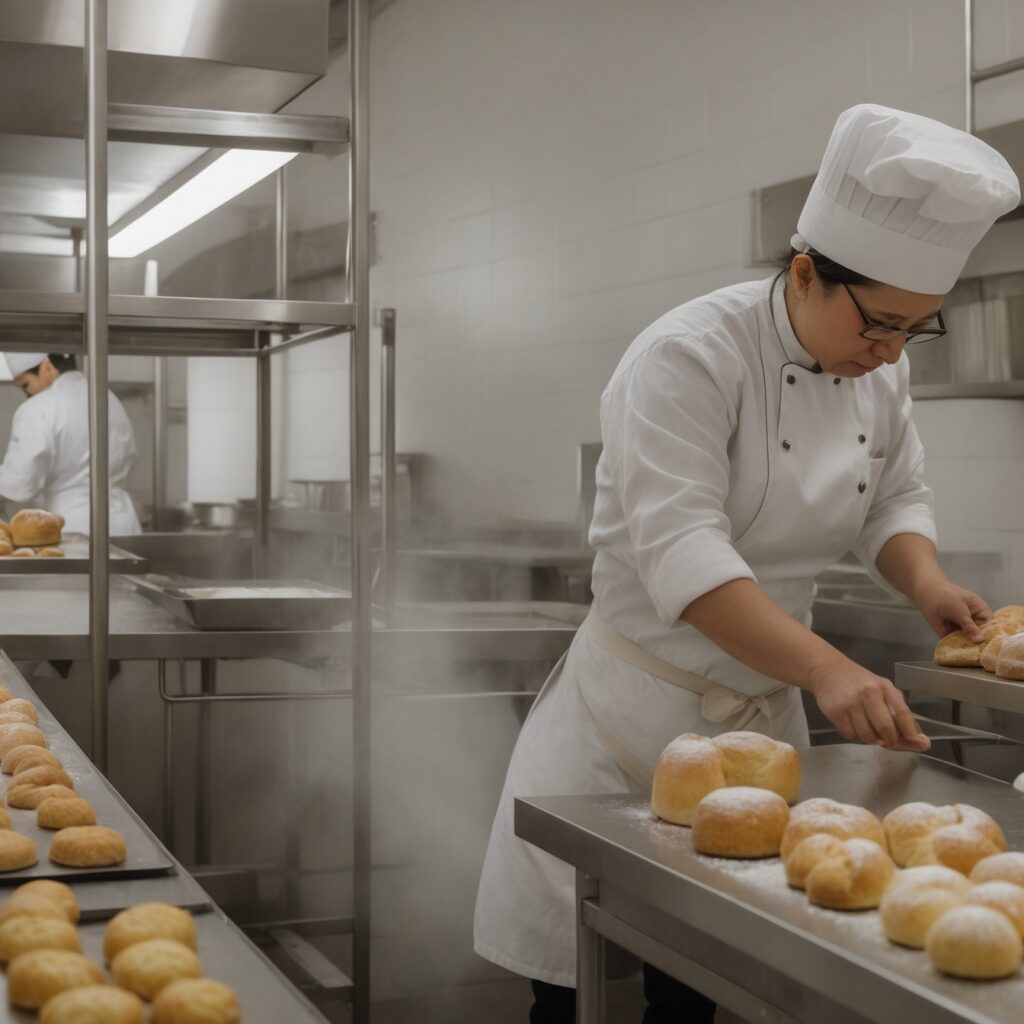
Exclusive Partnership with Café Vita: Feature ‘Intelibrew’ branded coffee, ensuring a
high-quality coffee experience.
• Rotating Gastronomy Feature: Implement a system where local pop-up food stands
within the mall supply a rotating menu, with selections rated and refreshed based on
customer feedback.
• Celebrity and Guest Chef Appearances: Regular surprise visits from renowned chefs to
enhance the dining experience, adding an element of anticipation and exclusivity.
• Discreet Access Points: Design VIP entrances disguised as construction zones for
maintaining confidentiality at the Jessie St W service access doors
• Transport Logistics: Manage discreet pickups and drop-offs with unmarked vehicles to
maintain the privacy of the guests.
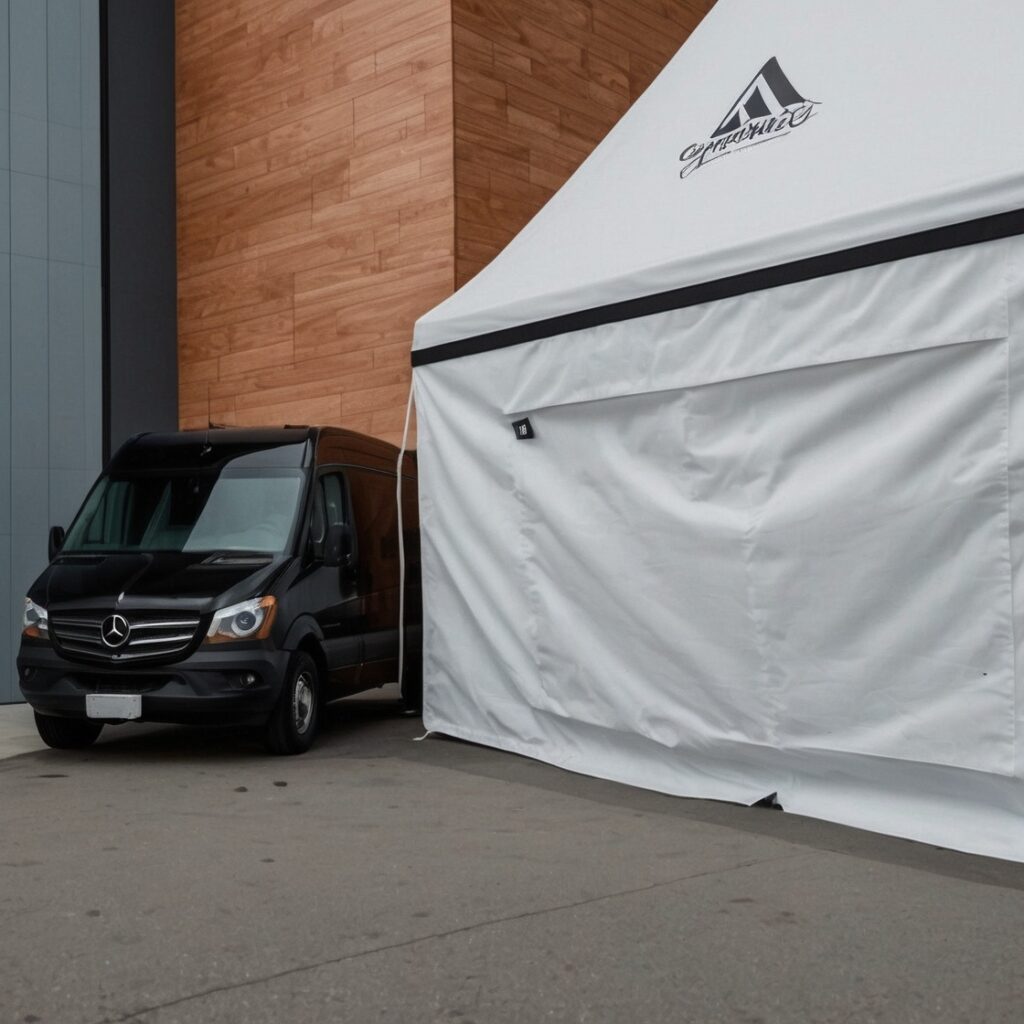

• ‘Invest Now’ Feature: Integrate a real-time investment feature allowing VCs to directly
support projects from the café, facilitating immediate financial engagements.
They can also send gifts to the teams like a gondola ride at Lake Tahoe for needed recreation.
• Flexible Workspace Design: Design an open-layout with individual workspaces and
private conference areas, reflecting the preferences of the tech community.
• Technology Integration: Equip with high-speed internet, efficient charging stations, and
collaborative tech tools to support innovation and collaboration.
• Community Building: Host regular tech talks, hackathons, and showcases to promote
engagement and exchange of ideas among the tech community.
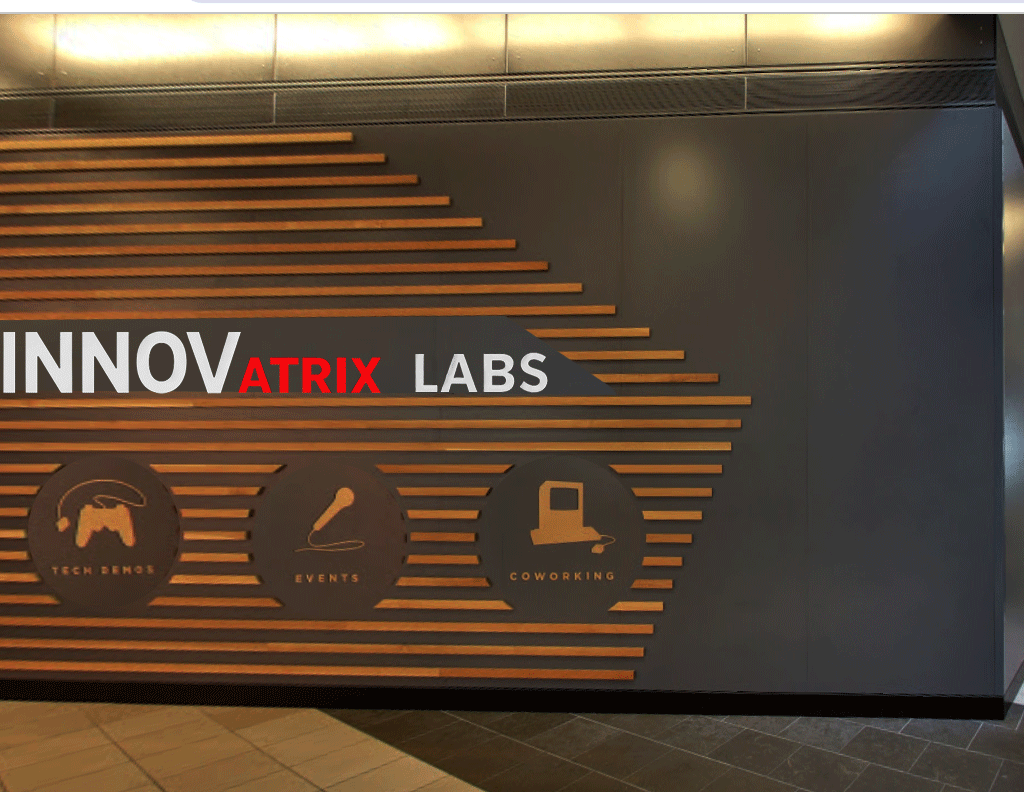
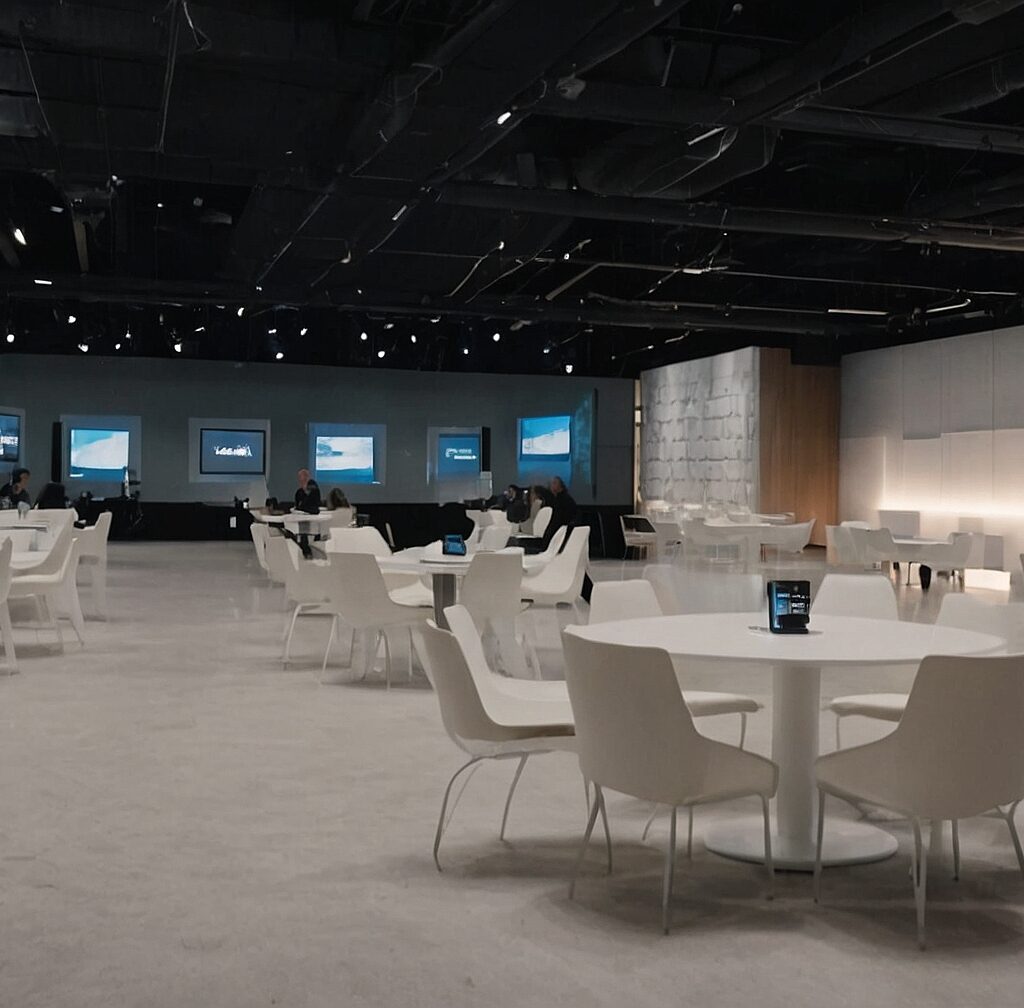
AI Workshops: Schedule regular sessions with guest lecturers and industry leaders to
deepen knowledge in emerging tech fields.
• Start-Up Support Initiatives: Enable access to mentorship programs, pitch practice
sessions, and direct introductions to potential investors through the Intelibrew AI Café
network.
Prepare both Intellibrew and Innovatrix spaces
• Begin construction of Individual booths in Intellibrew Cafe
• Invite Tech teams for free trial of Innovatrix Labs
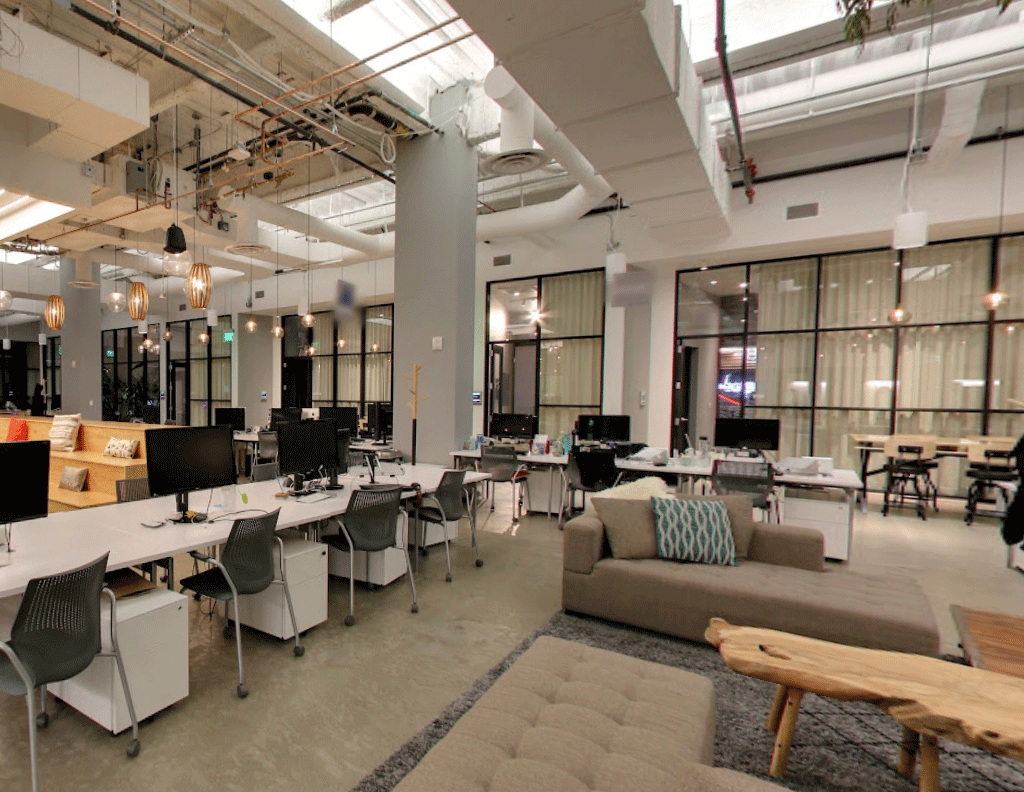
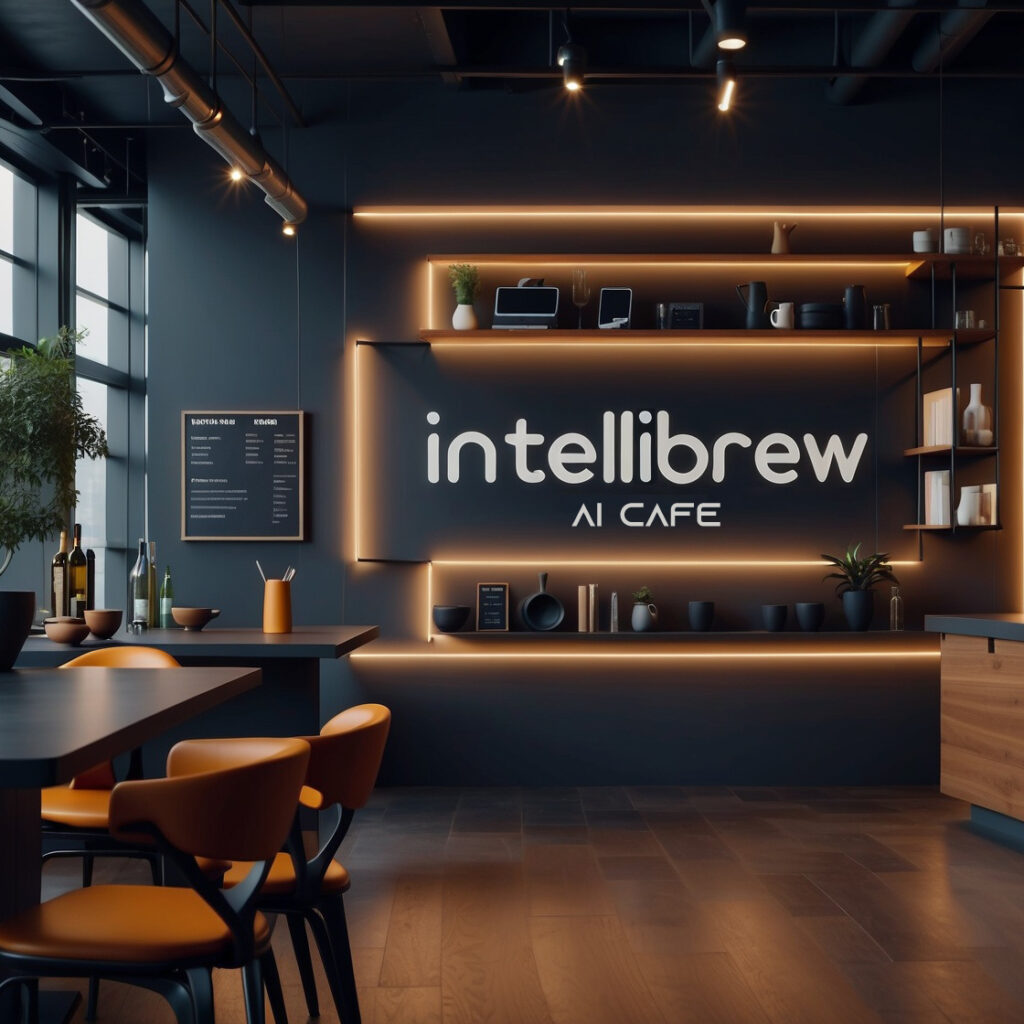
Conduct a soft launch to collect initial feedback and make adjustments.
• Commence initial AI programs and culinary highlights.
• Initiate engagements through hosted events to foster community and VC interaction
Host the official grand opening of both spaces.
• Evaluate the feasibility of replicating the Intelibrew AI Café model in other major cities.
• Expand operations based on performance metrics and collected feedback.
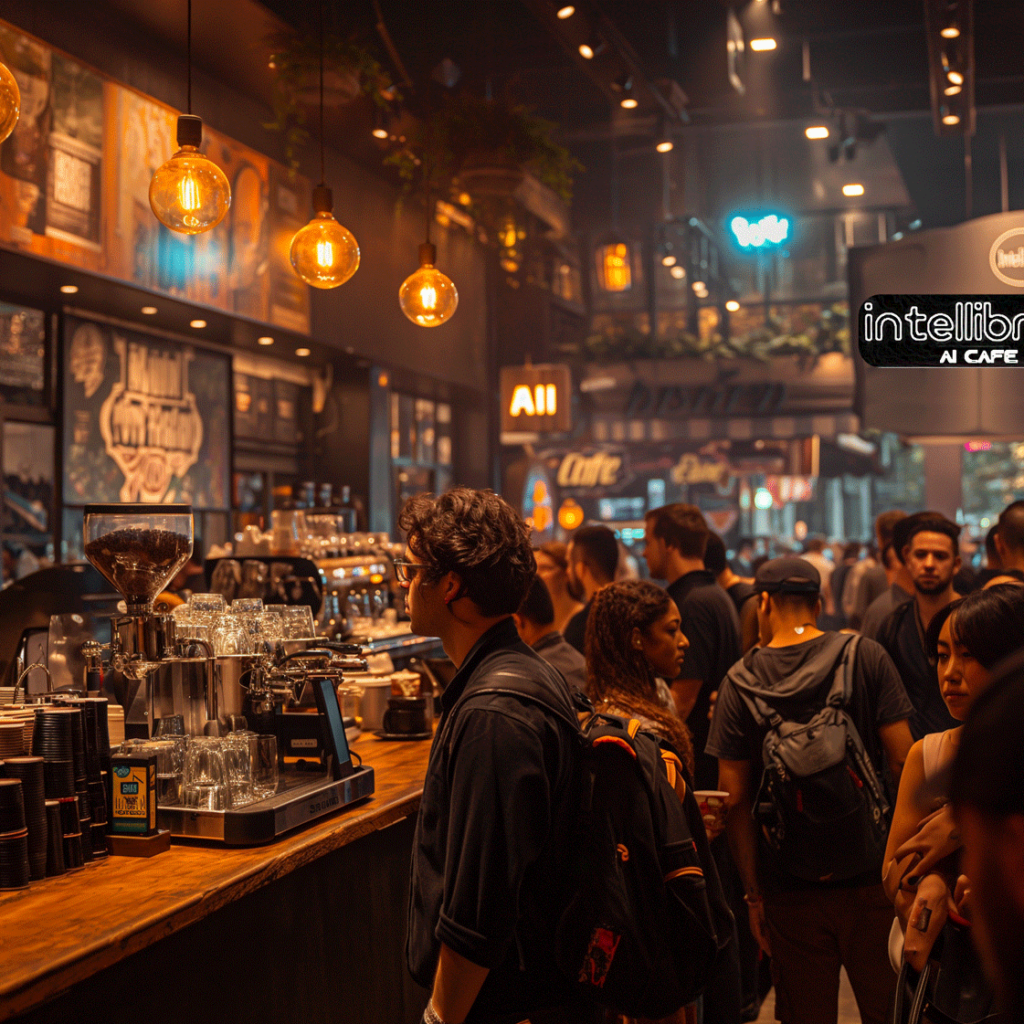
The plan for the San Francisco Center is to transform it into a 7 and a half minute mall inspired by the 15-minute city concept, effectively creating a self-contained community. The project involves installing 1,500 Flex Hubs throughout the mall, each customizable for living, working, or leisure purposes. This modification aims to provide all essential services—health, security, food, entertainment, green spaces, workspaces, and living spaces—needed by a community of 1,500 to 1,700 people. Drawing inspiration from successful implementations in cities like Paris and leveraging personal experiences from Munich, the initiative advocates for a sustainable, car-free lifestyle and aims to revitalize and change how people live in downtown San Francisco.
The plan will employ full utilization of artificial intelligence (AI) for planning, developing, and operating a revitalization effort for the San Francisco Centre. The emphasis is on demonstrating AI as a beneficial tool rather than something to be feared, particularly among younger people who currently show reluctance towards adopting AI technologies. The project aims to transform an essentially defunct mall into a vibrant live-work space, promoting AI in practical, socially impactful ways. This initiative is critical, requiring urgent action in the coming months, not years, to shift public perception and legislative understanding of AI.
The stands throughout the mall, each integrated with AI systems to continuously monitor and report on various parameters such as temperature, humidity, air quality, user reception, sales, productivity, and living conditions. The collected data will enable the dynamic reconfiguration and relocation of these stands to keep the space fresh and adaptive to needs. This flexible, ever-changing environment aims to remain inviting, showcasing AI not as a source of fear but as a beneficial tool, thereby positively altering public perceptions of AI technology in everyday spaces.
The plan for the San Francisco Center involves using adaptable stands equipped with AI to monitor and optimize the mall environment. Post-use, these stands are proposed to be recycled into tiny homes for homeless villages, enhancing their utility and reducing waste. A factory on-site would manufacture these stands, aiding in cost reduction and providing the city with a sustainable option to lease out space efficiently. This venture aims to showcase AI’s potential in urban management and social impact, hoping to positively reshape public perception of AI and revitalize the San Francisco Center.
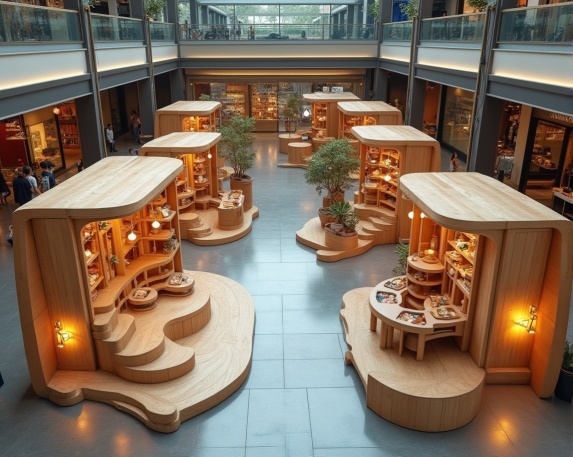
1. Thematic Clustering and District Creation: Implement themed zones adapted to mall
segments like a “Fashion District,” “Technology and Innovation Hub,” and specific
atriums for lifestyle and food, each reflecting the mall’s futuristic and contemporary
positioning.
2. Anchor and Attraction Centers: Place key attractions and venues such as specialty
restaurants and lifestyle hubs, that are expected to draw visitors and extend their stay
within the mall premises
3. Flexible and Modular Spaces: Install adaptable structures that support temporary
exhibitions and pop-up stores, encouraging flexibility in terms of leasing and space
management.
4. Integrated Technology and Sustainability: Elevate the consumer experience through
AR integrations and personalized tech engagements while promoting ecological
practices within operation standards.
5. Community and Cultural Integration: Engage community groups and local talents by
giving a platform at the mall for performances, exhibits, and marketplaces that reflect
local culture and diversity. Thematic Enhancements From “The Expanse” and “Beacon
23″ (Perplexity):
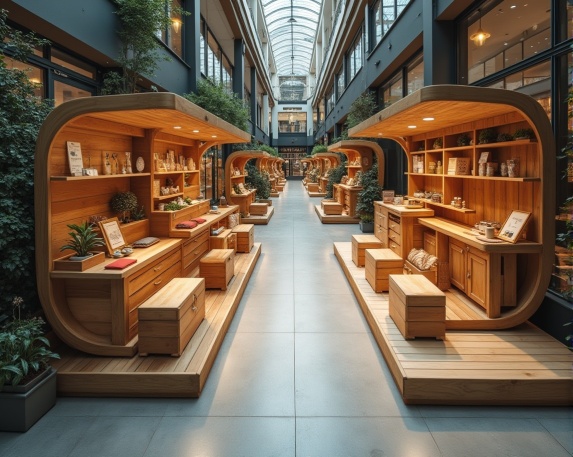
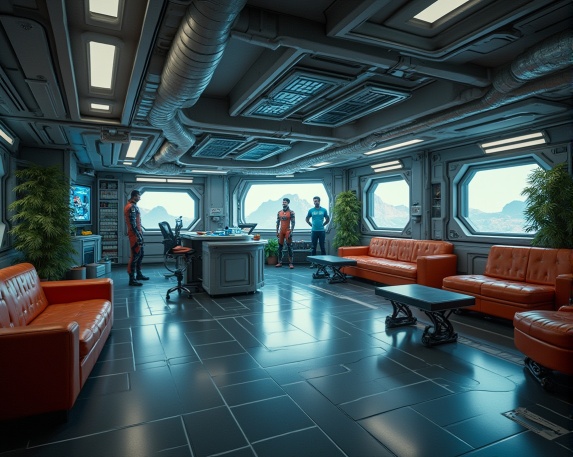
6. Sci-Fi Themed Installations: Create an immersive “Ceres Station” area from “The
Expanse,” featuring mineral-themed decors and interactive space technology demos.
Develop a “Beacon 23” futuristic zone with sleek metallic designs, holograms, and AI
assistants guiding and interacting with visitors.
7. Experiential and Interactive Zones: Offer a “Rocinante” ship tour experience and
“Beacon 23” escape room challenges, providing hands-on interaction and
entertainment tailored to fans of the shows.
8. Sci-Fi Driven Events and Conventions: Host dedicated events, gatherings, and
potential fan conventions celebrating “The Expanse,” “Beacon 23,” and general sci-fi
themes, leveraging fan bases to increase foot traffic.
9. Educational and Entertainment Integrations: Implement educational exhibits on the
science of space travel and survival strategies in isolated environments based on
scenarios from both shows.
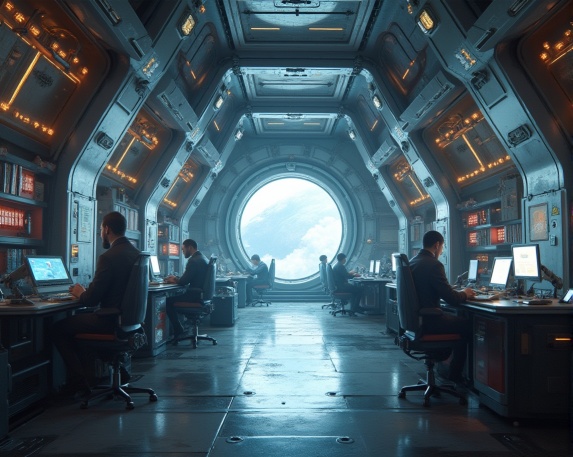
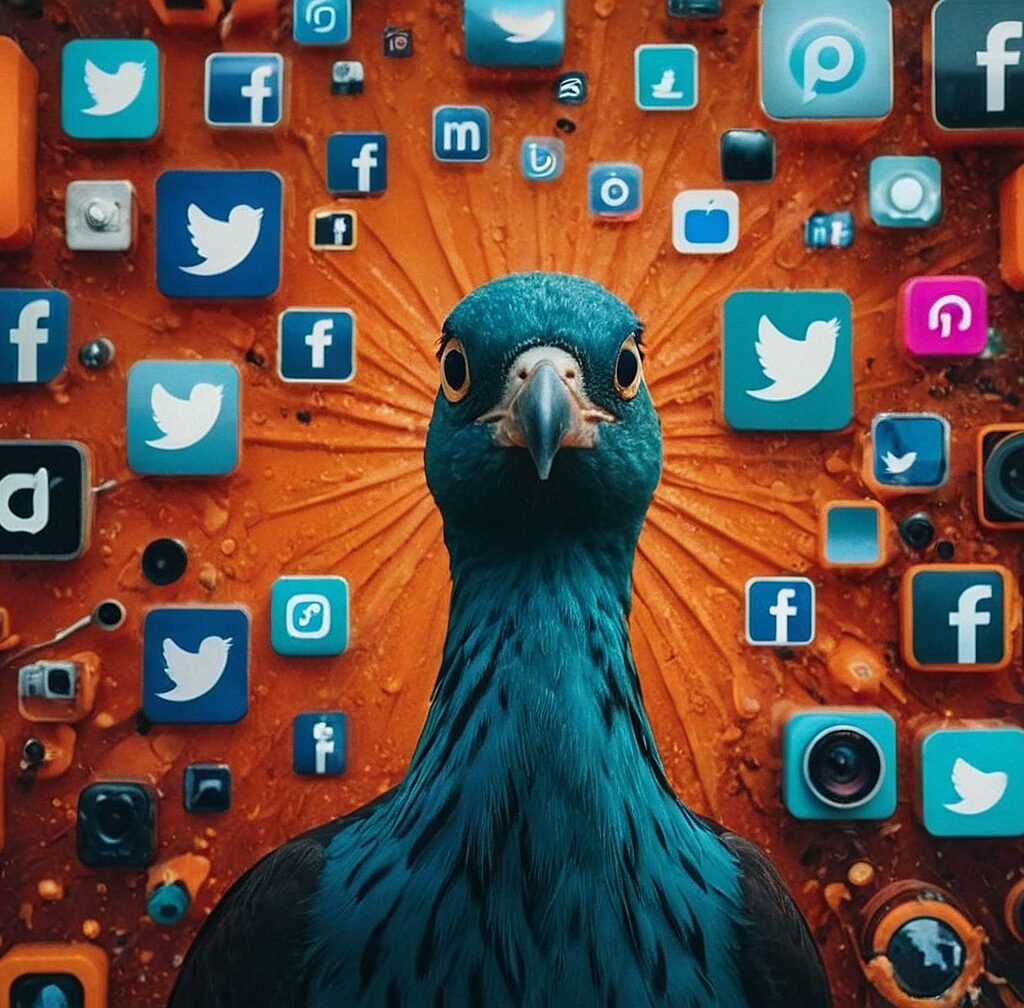
10.Promotion and Marketing Strategy: Leverage social media, collaboration with
influencers, and experiential marketing campaigns to promote the mall’s new themes.
Coordinate with the production teams of “The Expanse” and “Beacon 23” for authentic
props and partnership promotions. These detailed thematic plans combined with the
strategic restructuring proposals aim to transform the San Francisco Centre mall into a
culturally resonant, technologically advanced, and environmentally sustainable
destination, rich with experiences that appeal to a diverse demographic, including sci-fi
enthusiasts, local shoppers, and tourists.”
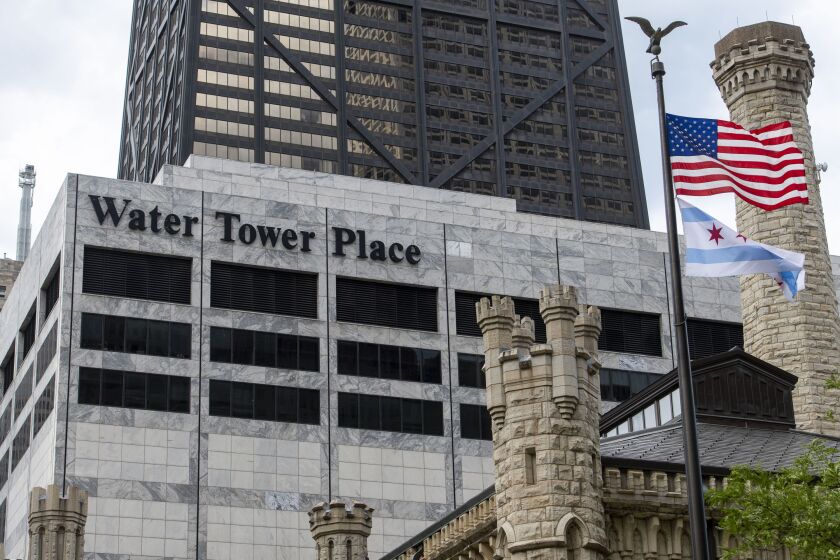
The projected revitalization aims not only to
rejuvenate the San Francisco Centre but also to establish a sustainable model capable of
adapting to future retail and technological trends. This model would set a precedent for the
redevelopment of urban commercial spaces into innovation hubs globally.
Conclusion: The plan for the San Francisco Centre is set to redefine urban commercial
identities, blending technological advancements with premium lifestyle options to create a
leading innovation hub. This initiative promises to be a significant step forward in urban
redevelopment and technological integration.
